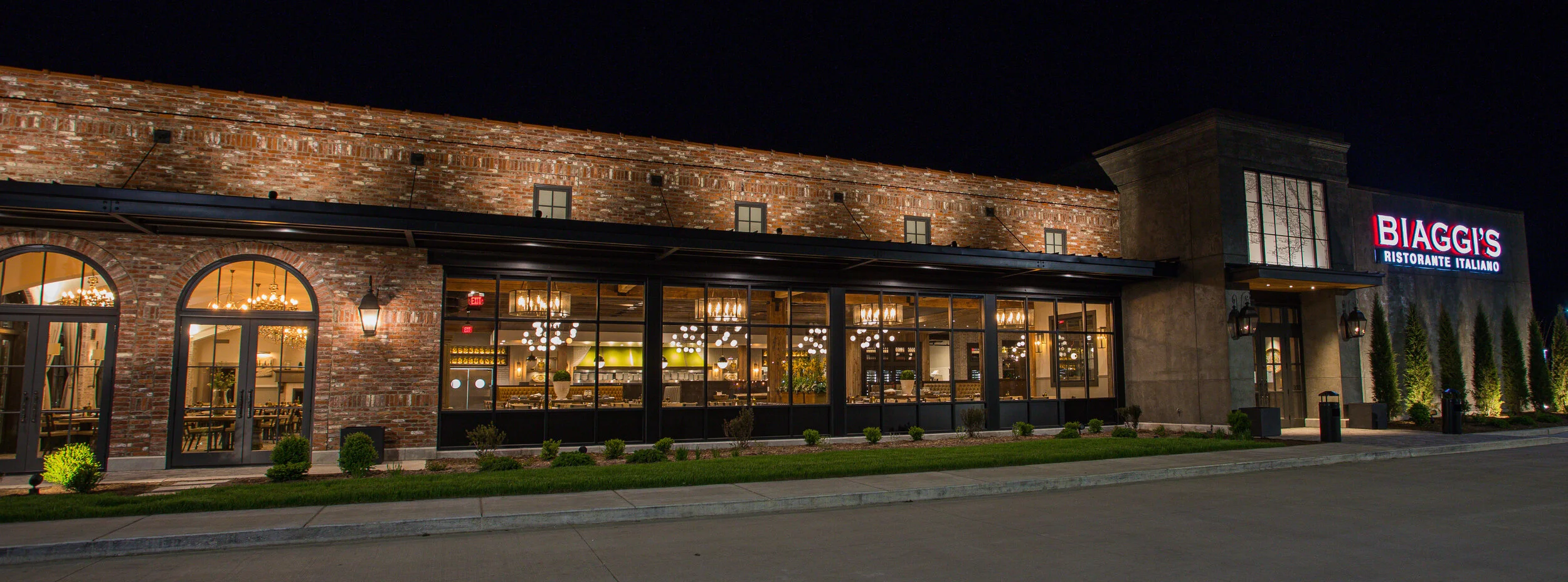Biaggi’s Ristorante Italiano, Bloomington, IL
Located within a Carr Warner Architects master-planned development, this new ground-up restaurant was to replace the original location down the street. The design reflects Biaggi’s current mission of a simple, authentic Italian cuisine and palette. The 14,000 square foot restaurant takes advantage of its prominent siting by incorporating a mixed use of complementary materials: stucco, brick, metal and glass to create a distinct contemporary atmosphere inside and out. The decor is a mix of sophisticated colors, textured wall finishes and stunning ceiling contours using reclaimed wood and hand formed plaster vaults. The interior design elevates the dining experience to create a family-focused casual atmosphere.
Carr Warner Architects worked in association with Biaggi’s in-house design team.
Contractor: 41 North Photo Credits: ©Biaggi’s Ristorante Italiano, LLC












