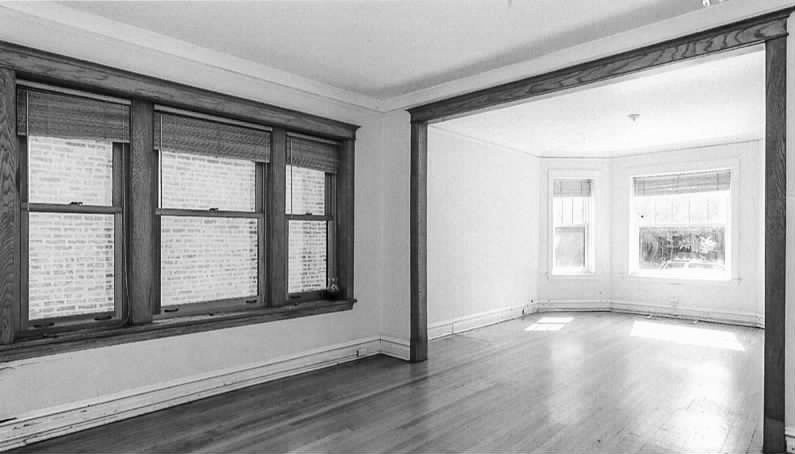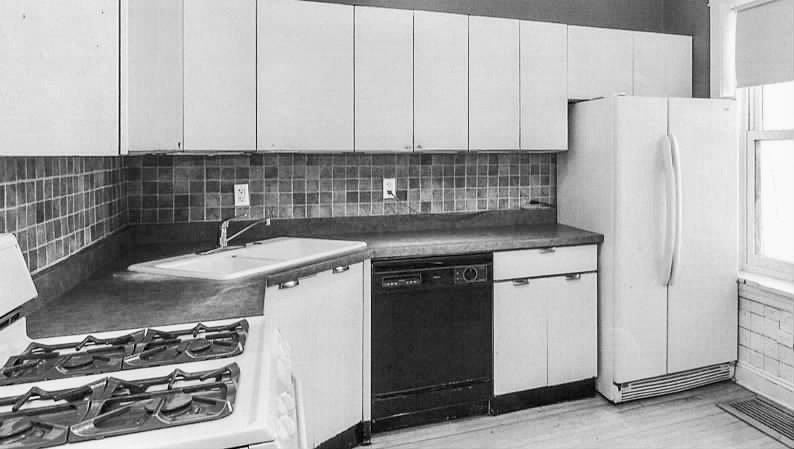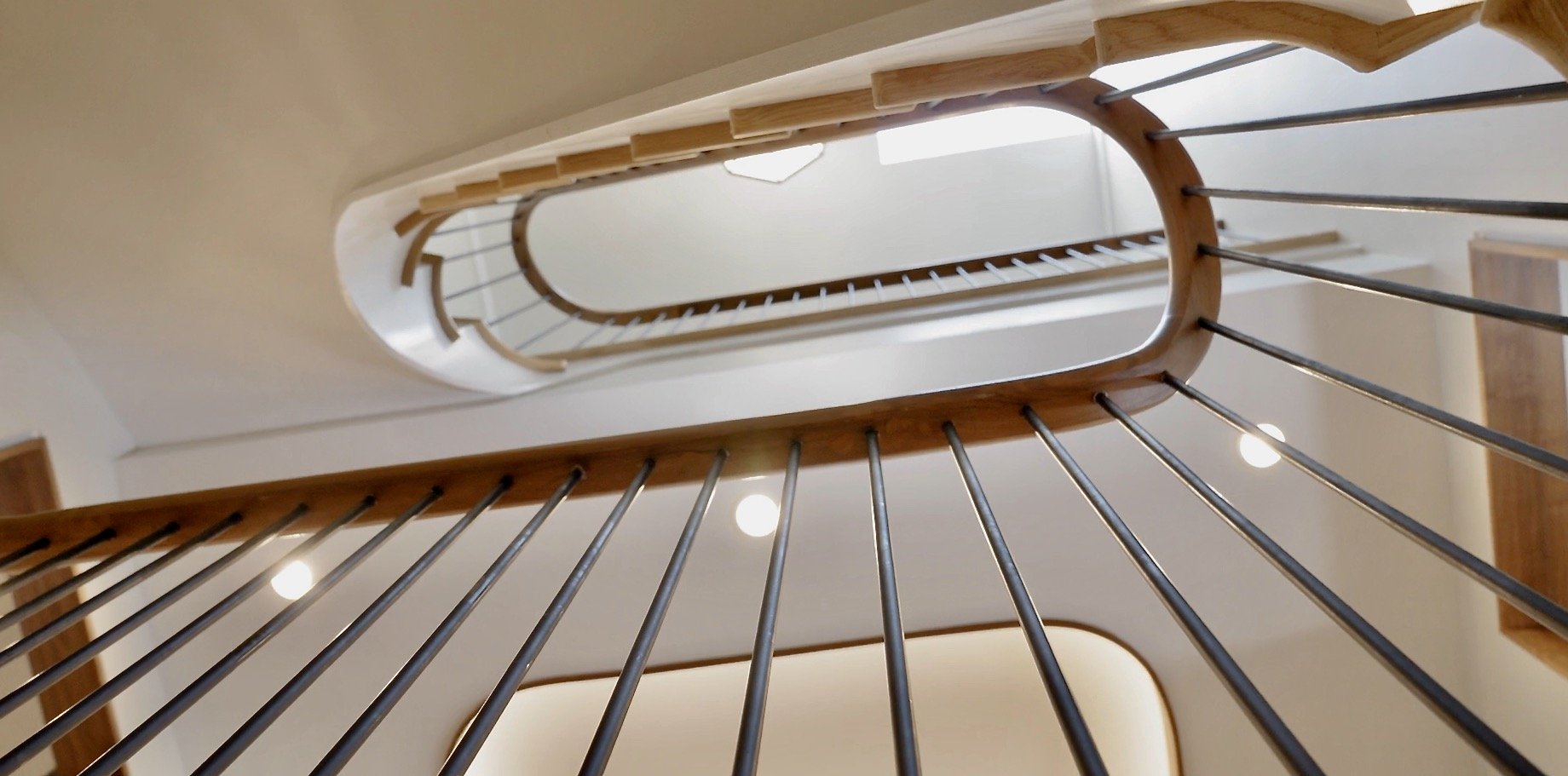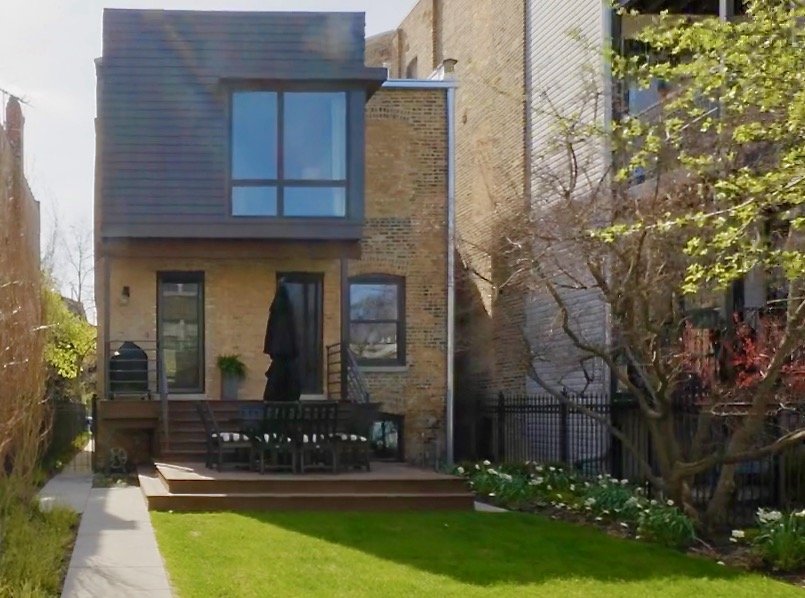Winchester 2 Flat De-Conversion, Chicago
The interior of the 2 flat was completely gutted to create a modern city home for our clients. The new floor plan opens up views on the first floor from front to back, while digging out the basement allowed the adequate ceiling height for a family room, play/exercise area and guest suite. The center piece of the home is an elegant curved stairway that brings more natural light to the center of the home. A small 2nd floor addition on the back allows for a larger primary suite while providing a covered entry to the mud room.
Contractor: Tinker & Chance





















