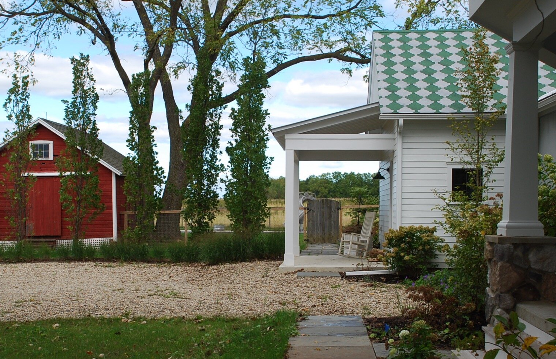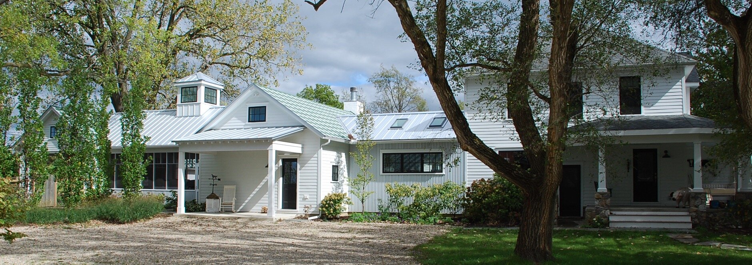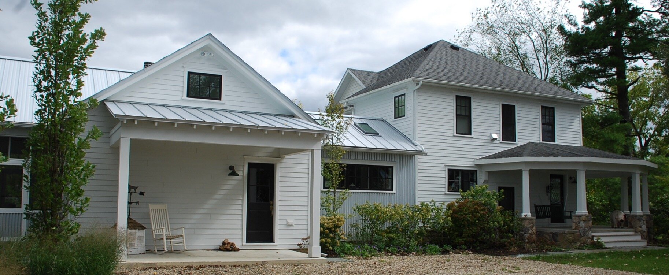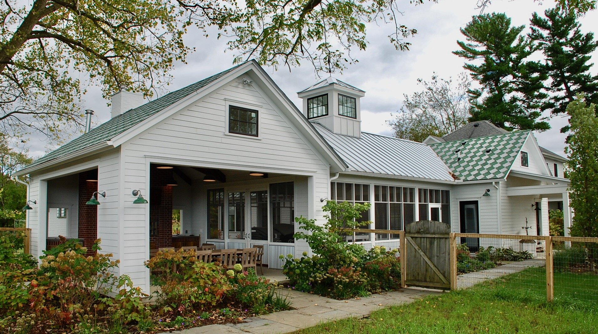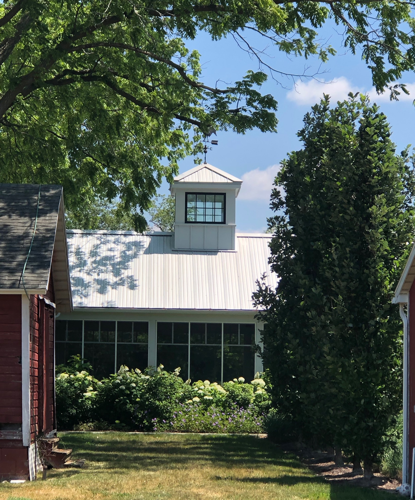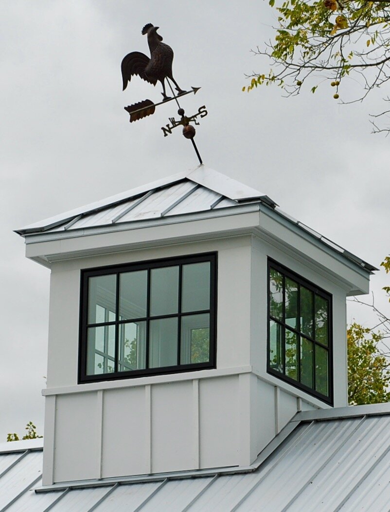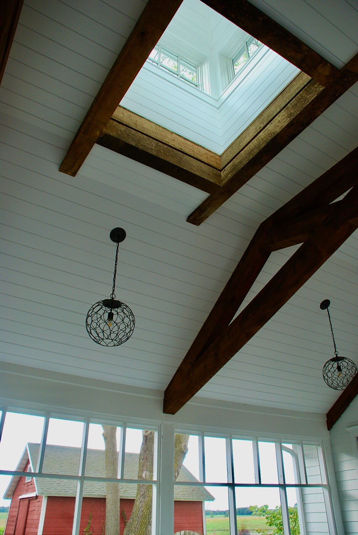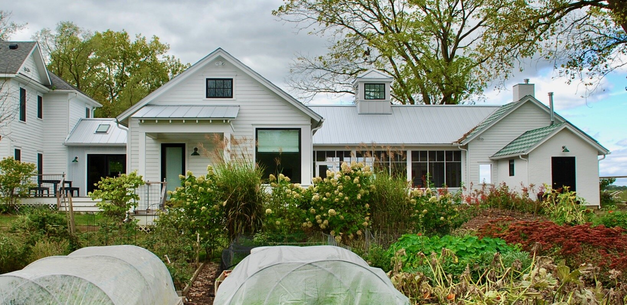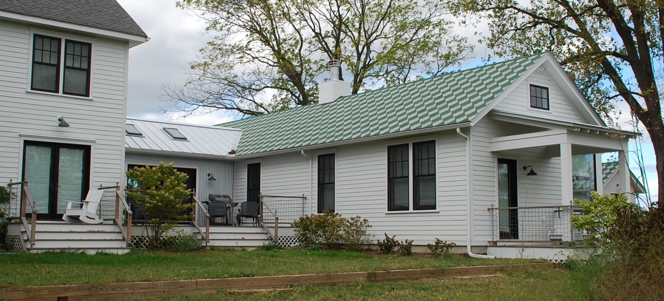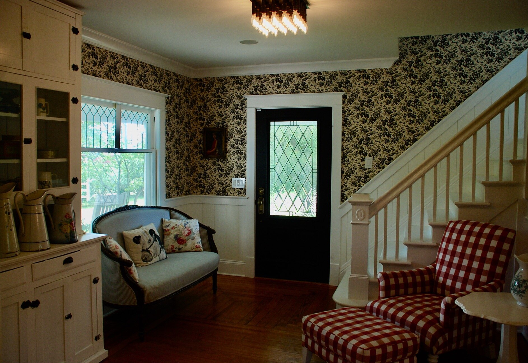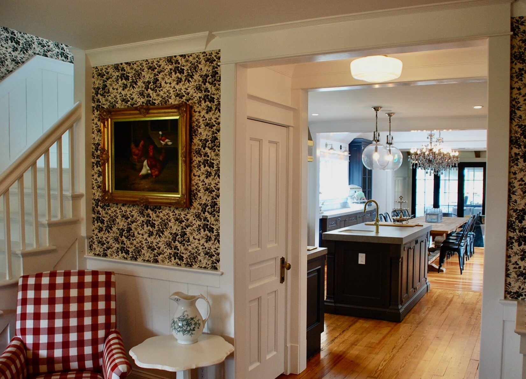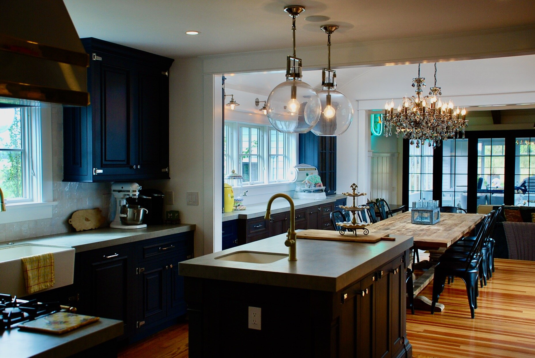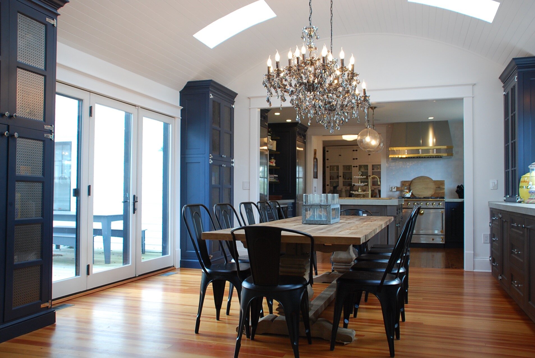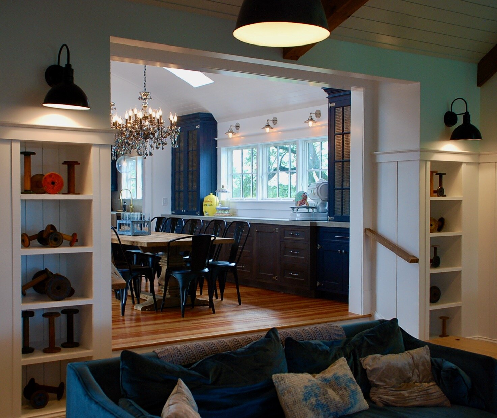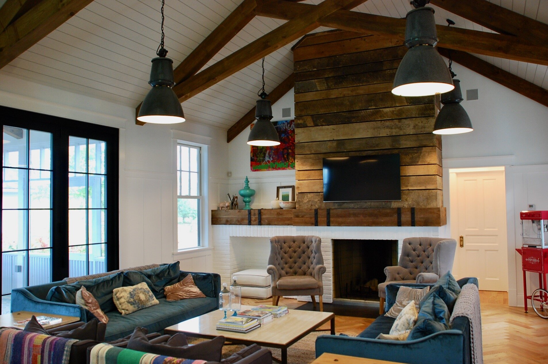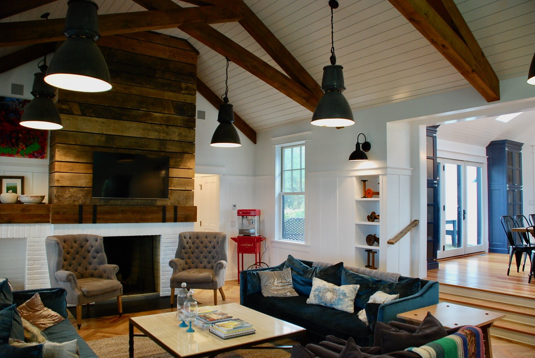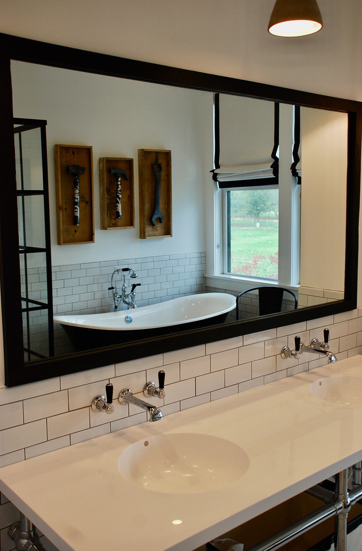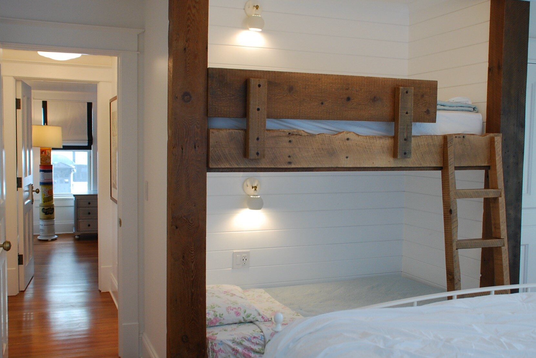Harris Farm, MI
The original farmhouse did not provide enough living/sleeping space for large family gatherings and the Owners felt the existing pool was too distant/separated from the home (safety, hanging out). The interior was very dark and did not take advantage of access/views of the surrounding property, too. The one story addition incorporates an entry/ mud room/laundry/powder room, an expanded dining room, a large family room and a private Primary Suite. The barn sized screen porch (complete w/ cupola and weather vane) links the addition to an outdoor pool pavilion (outdoor fireplace, pizza oven). The home now extends out to pool and embraces the surrounding organic farm while providing ample spaces for entertaining.
Builder: WHL Construction
