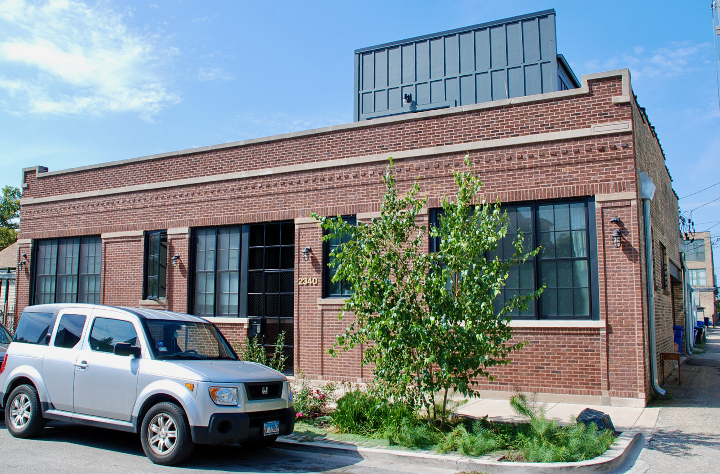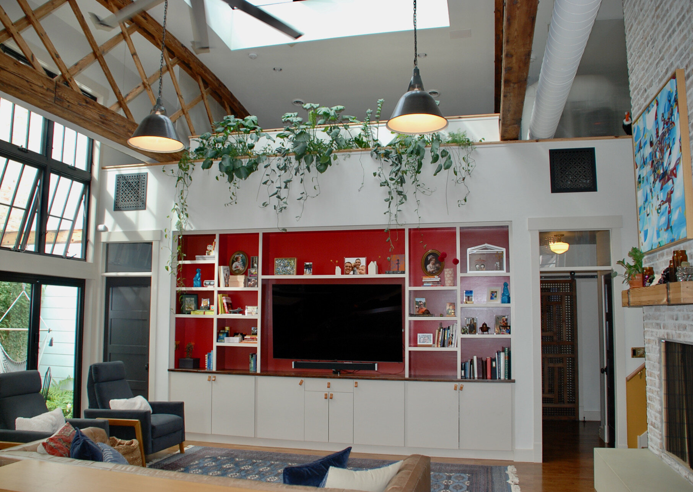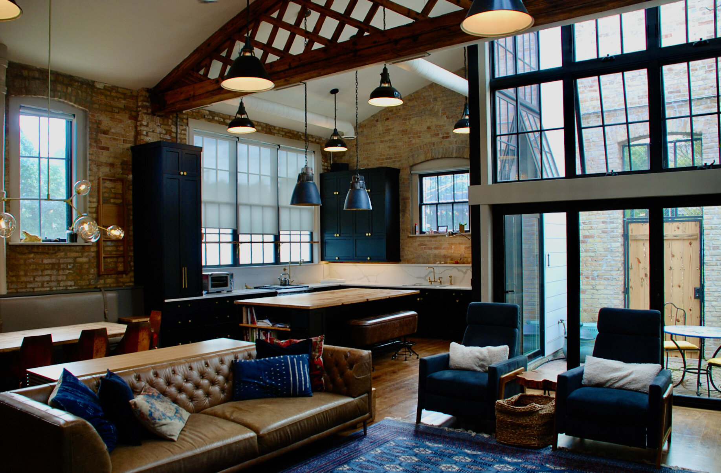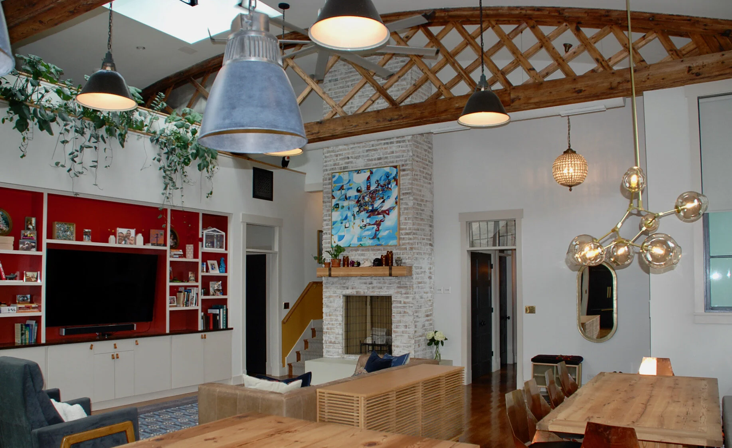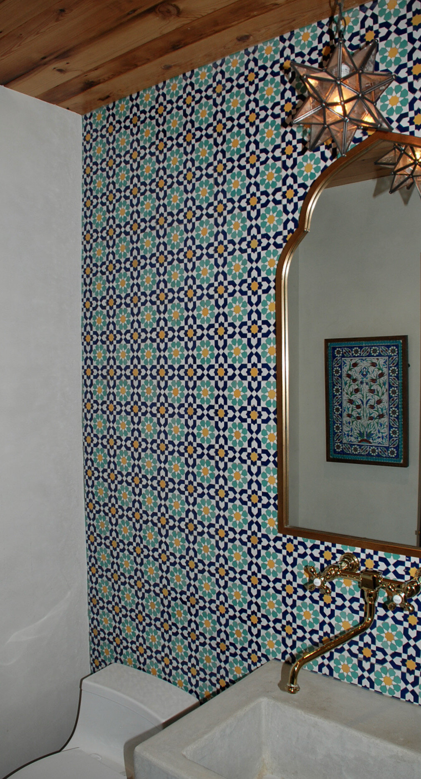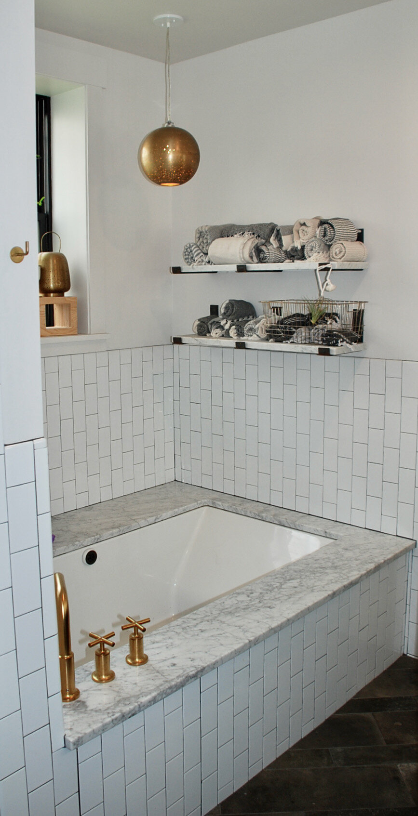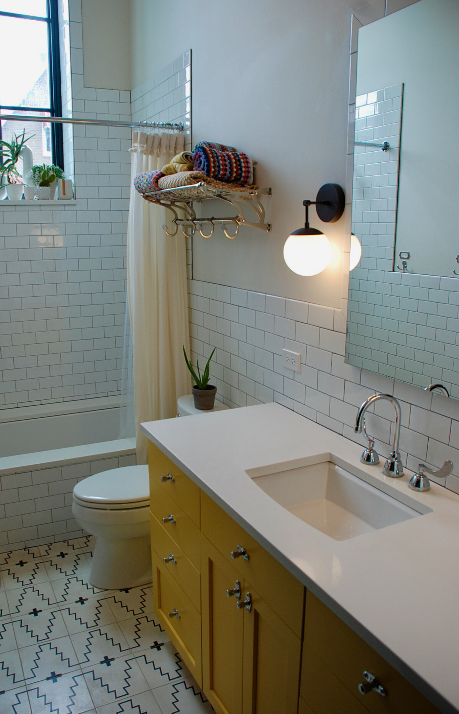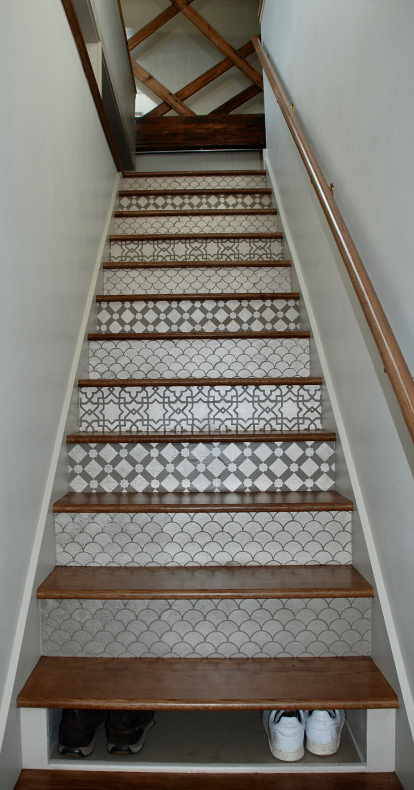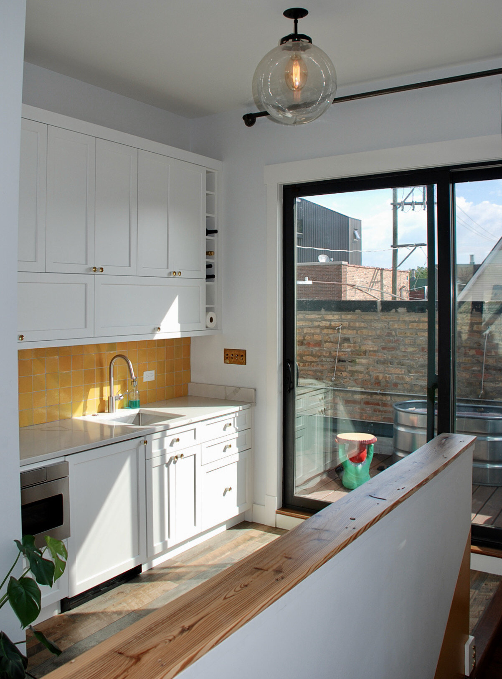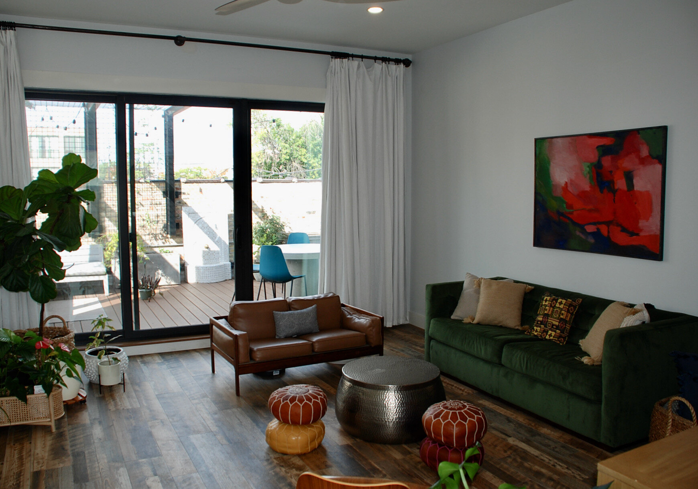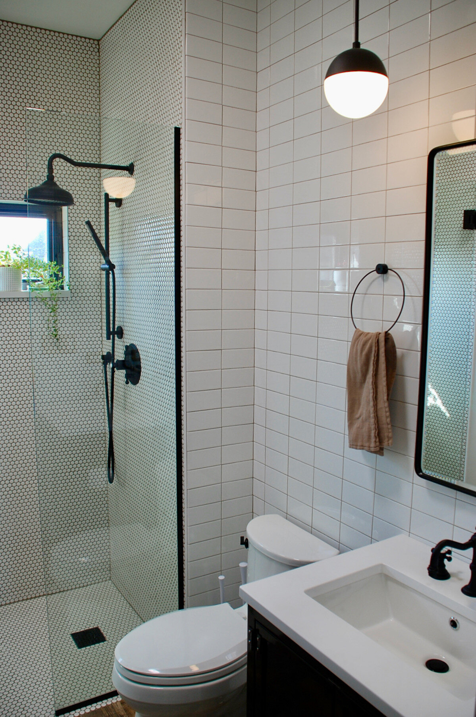Logan Square Transformation, Chicago
A former garage/repair shop in Logan Square was converted to a single family home for a young couple with two small children. We were all drawn to the large bow truss open interior and the possibilities. The building filled the entire lot, so early on it was decided to cut out an interior courtyard space to bring more natural light and have some sort of "yard". This reduction in floor area also allowed us to add a small second floor addition with access to roof decks and city views.
Contractor: Denis Shanahan



